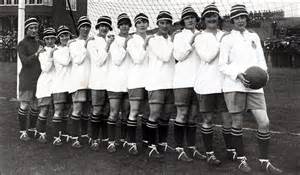The current housing shortage crisis in the UK is nothing new.
It is widely stated by activists and charitable housing organisations that there has been a systematic failure by successive governments over the last 40 years to come up with a committed and adequately funded policy to keep the population housed.
In fact, the lack of a housing strategy goes back much further.
There were good and laudable intentions after the First World War in the “Homes for Heroes” initiative and yes, some progressive and sustainable developments were taken through to completion and habitation.
The actual numbers and locations however fell woefully short against actual need. We have, in this country, been on catch-up ever since.
A prominent name in the mix to address the national housing shortage in the 1920’s was the Hull based, Robert Greenwood Tarran.
He had seen a shortage in his home city alone of around 10000 homes and in 1925 he built, on Lorraine Street in the Stoneferry Area of East Hull, a pair of his Tarran build concrete houses for inspection and scrutiny by the Hull Corporation Housing Officials as well as inviting other Authorities and National Institutions.
Other systems built houses were of course available and around the same time the Ministry of Health had been party to a demonstration of a Lord Weir Steel House.
Robert Tarran had complete faith and confidence in his reinforced interlocking concrete block or panel method of house construction.
His biggest obstacle was to persuade the Local Authorities but also the General Public that his methods and materials were as sound and durable as bricks and mortar.
There was a strong resistance to the idea of anything other than traditional build and Tarran would have to work hard to achieve publicity and interest in his non traditional houses. There were also the equally important factors of cost and speed of building as in the years after the First World War there was a significant shortage of materials and skilled labour
Tarran demonstrated that his houses could be built in just 28 days and with mainly unskilled labour. The key to his method was the casting of the concrete panels in moulds as a cheap and rapid factory based process. With suitable round iron reinforcement the panels came in 6 feet by 2 foot 9 inch units and with a 3 inch thickness. These were inserted into a timber or metal framework erected on a cast concrete base and under a pre-positioned up and over roof.
Robert Tarran knew that, in order to win over the preconceived ideas of the authorities and the public, the finished product had to look like a standard house and not like a shed or outbuilding. The external finish was rendered, typically in smooth or pebble dash. Issues of inevitable sweating and condensation in the concrete components were countered by a good ventilation system which was an advancement of its type.
Tarran was able to give an orthodox appearance to the house, a stable, rigid and weatherproof structure and a conventional floor plan. These attributes meant the houses could be regarded as permanent structures and would therefore be suitable to meet Government Funding Criteria for a 60 year loan.
Two types were available, both of 3 bedrooms (at a time when older traditional brick houses in Hull were predominantly of just 2 bedrooms) and up to date amenities. The one living room version had a £425 cost in a ready to occupy condition and for £500 a parlour or second living room was available.
Tarran claimed that he could build 1000 of his houses over a 3 to 4 year period and would donate four homes for free to The Great War Trust.
Housing Experts at that time were of the opinion that Tarran's houses exceeded any previous systems in replicating the expectations and public acceptability of a traditional bricks and mortar dwelling.
As a footnote, Tarran was well ahead of his time in the 1920's and although his company Tarran Industries were also Civil Engineers and prominent in major building projects in Hull in the pre war and inter war era it was not until the 1940's and beyond that his Concrete Houses came into their halcyon era. In all and on a National Basis Tarran built around 19000 houses.
Tarran variant house types are still standing today but only where significant repair schemes to combat the corrosion and weakening of the metal reinforcement in the concrete panels and framing have been carried out.
Photograph of a post war era Tarran bungalow



