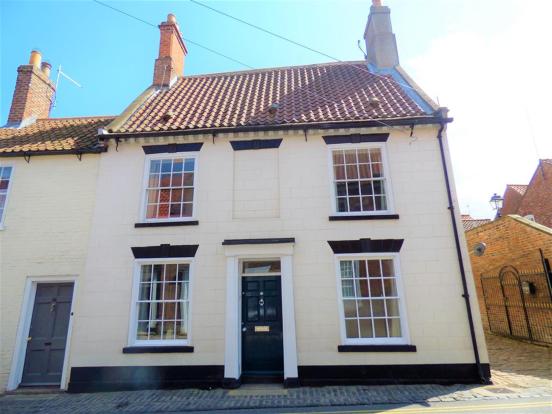I have spent a good few hours today poking around in an 18th Century house in the middle of town.
It is currently in a bit of a sorry state but soon to be sympathetically renovated and refurbished into a private residence.
It was officially placed on the Statutory Listings in 1969 mainly to preserve it from demolition and clearance rather than it representing a particularly striking or meritorious example of its genre. The description at the time of its first Listing included a rather ominously sounding asbestos roof. This usually indicates a property hastily patched up.
In more recent years the local council took it over, usually through their compulsory purchase powers if an existing owner is either unable or unwilling to maintain it adequately. A dedicated commitment to repair saw a new roof and the positioning of a number of structural tie bars through the external walls to restrain a tendency for an old building to sag and try to fall down.
Original features were retained amongst them sash cord operated window frames, the portico, fanlight and heavy panelled door spilling out directly onto a narrow and busy town street, ornate wrought iron brackets supporting authentic timber gutters, corbelled and dentillated coursing behind and the huge and multi-potted chimney stacks.
The frontage has a thick stucco render coating which when new and fresh will have been quite painful to the eyes in bright summer light but is now a bit drab, discoloured and when tapped with bare knuckles only just hanging on to the brickwork underneath. A render finish can be a applied on a voluntary basis, a bit like the decision in the 1970's to stone clad a modern house but more likely to be enforced to cloak and conceal eroded, pitted, weathered and unsightly brickwork.
The property is double fronted and the windows are arranged with symmetry but only because of a filled middle panel. This could be reflective of an attempt to avoid window tax in the early years after its Georgian emergence or a later money saving measure if an old window fell into disrepair or into the street.

The sash windows are multi-paned with sixteen small panels made up of hand floated glass of unbelievable fragility. In a certain light there is a distortion to the viewed image from small, sealed and permanent air bubbles. Other panes are cracked, fractured or have slipped from the linseed oil putty bed leaving large draughty gaps.
The long side wall onto a cobbled lane is rendered and unpainted which accentuates the wide range of cracks, fissures and flaws. A few windows openings have been bricked up and others have a noticeable sag as the concealed lintels, usually rough hewn beams if at all, have softened from age, rot , decay and woodworm.
The house forms part of a tight group from the same era. The side lane leads to the house and stable-block or a former dairyman, also currently in need of renovation. This links into the old property above a foot passage way ducking under the vaulted underside of a chimney stack.
The back of the house is persistently damp from centuries of being shadowed from warming sunlight. At some time during its ownership the council converted the house into two self contained flats with access to the upper floor from a very corroded and unstable looking metal fire escape.
Inside a few character features survive. Covings, once sharp and defined are dulled from successive paint layers or past leaks. The window recesses show off the substantial solid thickness of the old walls and are flanked by moulded panelling now fixed in place but formerly forming part of a hinged opening shuttering.
Floorboards have been removed through the ground floor in favour of a durable solid floor but unfortunately overlaid in a modern Marley tile known to contain that wonder material asbestos. The original staircase is crudely walled up and enclosed but appears capable of restoration. First floors are a mixture of old pitch pine boards, as wide as ships planking, modern tongued and grooved and sheets of ply and chipboard.
Two flats mean a duplication of facilities and it takes a bit of imagination to work out a viable return to a single dwelling. A surprise is the attic. At one time a large room for servants it has, following re-roofing been fully enclosed as any dormers of glass tiles have been lost. It would make a good room if only daylight could reach its farthest corners.
By now I am covered in a fine film of dust and cobwebs, I have a black sooty streak across my face where I have scratched my nose in a thinking moment , scuffed shoes and filthy hands but I have that feeling of satisfaction and contentment that comes with an interesting job.
As a bit of a postscript the family that had commissioned my inspection did go ahead and buy it. That was in 2014 after purchasing at £70000. After some very hard work and not a little bit of investment the house sold in the last 6 months for £297500.

No comments:
Post a Comment